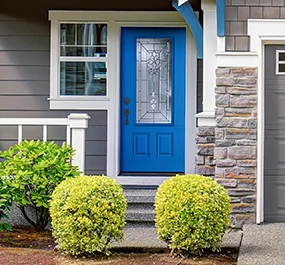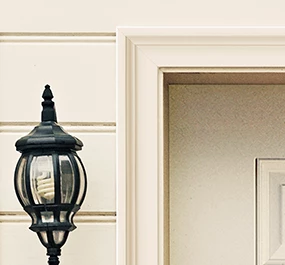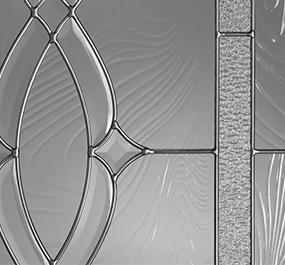There’s a reason ranch-style homes are so readily represented in communities across the United States. This classic home style blends traditional sensibilities with adaptable versatility, creating an opportunity for homeowners to reinforce and accentuate well-liked features while taking liberties with the aspects of the ranch-style home they may not find as appealing.
So, how did this established-yet-malleable home type come to be, what makes it special, what are some potential detriments you should know about, and what can you do to change up the look of your ranch-style home?
What is a Ranch-Style Home?
Ranch-style homes come in a variety of shapes and sizes—and, considering the architectural style’s long history, they also come in a number of different variations that expand upon the parameters of what a ranch-style home is expected to be. The traditional ranch-style home is defined by its low-to-the-ground construction and a design that favors width over depth, creating a long front profile for the dwelling. This lengthy front-facing end and an aversion to heights are near-constants across all ranch-style structures, even if other factors tend to differ.
The History of Ranch-Homes and Architecture Style
As Americans headed west and sought a new kind of architectural style that allowed them to take advantage of the region’s more agreeable climate and increase in natural light, ranch-style homes proved to be an appealing way to fill that need. Though it was heavily influenced by the colonial architecture of Spain, the ranch-style home was named as such due to its close resemblance to the homes of cattle ranchers. Given that the main advantage of a ranch-style home is the ease at which residents can transition from indoor to outdoor living, this agrarian, warm climate inspiration combination makes sense.
In the 1920s, the style became a noticeable trend as it experienced a distinct rise in popularity, particularly in the southwest region of the country. However, due to the Great Depression’s adverse impact on the economy and people of the United States, migration slowed and with it the propagation of ranch-style homes. This proved to be merely a lapse in popularity, though, as the country’s post-war economy would come to the rescue of this waning architectural movement.
The ranch-style home became trendier than ever in the post-war 1950’s and 1960’s, as it was in the midst of a resurgence and its finer points were lauded and sought after. Hollywood’s glorification of the old west during this time period may have also played into the popularity of the ranch house, as the style’s simple design reflected its classic roots.
This perfect storm of opportunity—a buyer’s market, a cheap and desirable product, and an increased need for new housing—created a suburban boom, with communities of similarly-styled ranch homes springing up to meet demand. For many families, these homes became an integral part of their American dream. However, critics of ranch-style homes were quick to point out the architectural style’s disadvantages. As trends come and go and styles shift, the ranch-style home has seen somewhat of a decline in popularity, giving way to other architectural styles. However, that doesn’t mean you can’t still find characteristics of these homes all across the U.S.
Features that Define Ranch-Style Homes
There’s a reason ranch-style homes became popular in the first place, though. These houses contain a number of features that not only help define the architectural movement, but helped to define American lifestyles during one of the most prosperous boom periods in the country’s history.
Firstly, the style focused on open living—floorplans often reflected this, with doors only concealing the most private parts of the home like bathrooms and bedrooms. This allowed for a great natural flow of activity, especially when homeowners welcomed guests.
There were also built-in options that encouraged outdoor living, like yards, patios, and multiple exits. This floorplan is also stretched along a home with a wide front façade and follows either an L- or U-shape. The depth this creates is used to define spaces, like a kitchen, dining room and living room perfect for hosting or a cluster of bedrooms around a bathroom.
Other hallmarks of this style include single-floor living with furnished basements, large windows that take advantage of natural light and allow for a picturesque view of the outside, along with sliding glass doors that open onto outdoor living spaces. On the home’s exterior, roofs are gabled roofs or hipped roofs, both allowing for that low-profile look ranch-style homes are known for. Gabled roofs create a triangle that requires triangular shaped tops to walls on the front and back of the home. This option is great for areas that receive high winds. Hipped roofs are more angular and add a geometric look to the home.
Types of Ranch Style Homes
Given America’s nationwide use of ranch-style homes and the differing needs of families across the country, it stands to reason that variations on the idea would exist to meet those shifting expectations. At the most basic core of the ranch-style home’s architectural style lies an adherence to open floor plans and a rectangular shape that’s long, deep and short on verticality. However, the aforementioned variations may not adhere to stated parameters.
A split-level ranch throws the single-floor expectation out the window, with three stories of space to work with. In these homes, visitors will usually be greeted by a dining room and kitchen that’ll sit on the main floor. A small staircase leads to upstairs and downstairs living spaces. In a raised ranch home, the front door opens into that staircase, with both options leading to various rooms.
The Advantages and Disadvantages of Ranch-style Homes
Ranch-style homes are truly an example of quality over quantity, with each room serving its own purpose and meticulously crafted floorplans maximizing efficiency. Disadvantages are few when it comes to this style of home, but they do exist.
This is an extremely common home type, and while some may see that as a testament to its quality, others may see it as an undesirable trait that hinders their ability to express their personality through their home. Other downsides include difficulty finding privacy in a home limited by its one-floor construction and an expensive bill if owners choose to expand the home due to the probability of building a second floor.
It isn’t all bad, though. Not only does a ranch-style home lend itself well to hosting guests, it's also great for anyone with mobility issues or those who like to avoid stairs. It’s also safer in an emergency that requires evacuation and easier to clean and maintenance than a home with multiple stories.
Ranch Homes Design and Remodeling Ideas
How do you update a 1970s ranch-style house, or one even older than that? Since the front of the home creates such a large footprint, changing up the front door can breathe new life into the home.
Achieve a rustic look with various takes on a rustic front door that are made to add a touch of natural beauty to your exterior entry area. Fiberglass doors made to look like oak doors can add the benefits of modern materials while keeping that classic aesthetic. If neither of those options sound appealing, there are other door style options for ranch-style homes.
If you’re looking for front porch ideas for ranch-style homes before and after door replacement, try adding potted plants, light fixtures, an awning, or other features that can be added on a porch or around a doorframe.
If you’d like to remodel inside the home, try converting carpeted surfaces to hardwood throughout the main floor to further contribute to the flow of the space. You can also try creating a theme or impactful centerpiece for each room that helps set it apart from all the others.
Get Inspired with Plastpro
If you’re undergoing a remodel or personalization of a ranch-style home, a new front door is a relatively cheap choice that’ll have a particularly noticeable impact on how you view your home. When choosing a new front door, be sure to go with fiberglass as a material—fiberglass doors hold heat in better than wood or steel doors, cutting down on utilities while maintaining a more comfortable controlled temperature. They’re also built to withstand impacts and last longer than counterparts made with other materials.
Find a dealer to begin the process of changing or updating the door on your ranch-style home—or any other kind of house!



