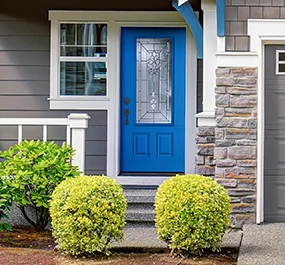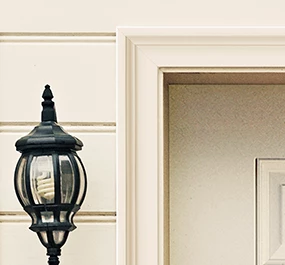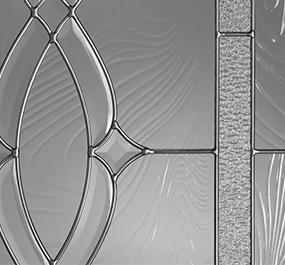Whether adding an addition (and as a result, an additional door) to your home or swapping out an old style for new, framing your exterior door opening is a crucial part of the process—both to build the foundation of the door and to ensure all goes smoothly with further installation.
Follow the tips below to ensure proper installation as well as gain insight on the best types of door frames to match your exterior door opening.
Measure the frame’s opening size in detail
While a challenging and meticulous process, getting an estimate of the rough opening size for the exterior door frame will prevent potential issues down the line during door installation. One simple trick? For this estimate, measure the size of your new exterior door and add 2” to the width and 2 ½” to the height. This will factor in the sub-floor space. Read the door manufacturer’s instructions in detail to determine the width and height of the rough opening you’re framing.
Leaving the extra space is important as it helps decrease the margin of error—since rough openings aren’t always created to fit flush to the door, the extra space allows you to level and square your door accordingly during installation. It will also account for extremely minor wall expansion and contraction, which naturally occurs in response to outside weather conditions.
Determine where you’ll put your door
When determining the spot where you’ll place your entry door, use a stud finder to assist in planning. It can also help later with installation if you look from an existing basement or crawlspace to determine what could be in the wall above or below.
Be sure to loop a plumber, electrician, or both into your plans. It’s important to steer clear of any pipes or electrical cables, both of which can usually be moved properly by a professional. Larger structures—like heating and air-conditioning ducts—are often a bigger issue and may require you to reconsider your door’s location.
Plan for your opening
Always consult with a contractor or other professional when planning your opening. Keep in mind the following:
- Since exterior walls are load-bearing, you’ll need doubled studs on both sides of the door opening and a larger header than what you use for interior doors. Your local building codes will give a minimum size for the required header based off of the rough opening size.
- Use a level to assist you in creating guidelines for where the rough opening will land. Ensure it’s square (the corners measure 90 degrees), in the same plane and level (the device will gauge this for you—keep in mind level doesn’t mean the opening is always parallel to the ground), and plumb (properly vertical and determined most accurately by a plumb bob)
- Once you draw the lines for the rough opening, you’ll want to draw additional lines about 1-1 ½” outside of these from the floor to the ceiling to account for where the drywall will be cut and removed.
Consider the space around the exterior door frame
Before framing, consider the type of stairway or stepping support you'll need to access the door from the exterior to enter the house.
Additional factors to take into account are if you have hardwood or tile flooring on the interior or carpet. If you’ll be carpeting the floor, add an appropriate amount to the height for the doorjamb to allow clearance between the carpet and door.
Since framing exterior doors requires working with a load-bearing wall, you’ll need to make sure you have temporary supports built to hold the ceiling, particularly if you’ll need to cut or remove more than one stud. Consult a professional about this, and once you finish framing, measure across all door openings to make sure they’re consistent top to bottom. If you find significant differences in the opening size, you’ll need to adjust the studs accordingly to make the opening uniform.
Where to purchase a door frame
Plastpro’s Polyfiber (PF) Door Frames are an innovative, new alternative to traditional door jambs. Our uniquely formulated door frame combines the beauty of wood, but requires less maintenance and has a longer life span. The material is durable, long-lasting, and is more thermally resistant than either wood or metal. The advanced system can be installed the same way as traditional wood jambs with no added hassles. When a fiberglass door is used together with a PF Frame, they create an enhanced, impenetrable entryway.
Check out Plastpro’s Where to Buy page to find the closest distributor for fiberglass doors, polyfiber door frames, and fiberglass door parts.



